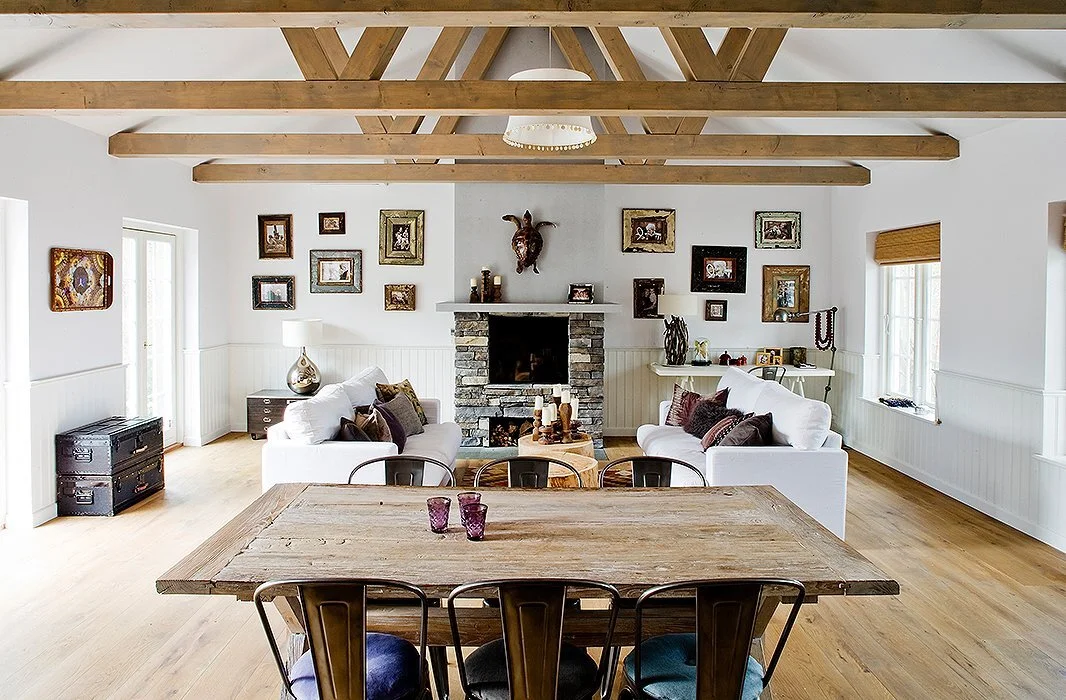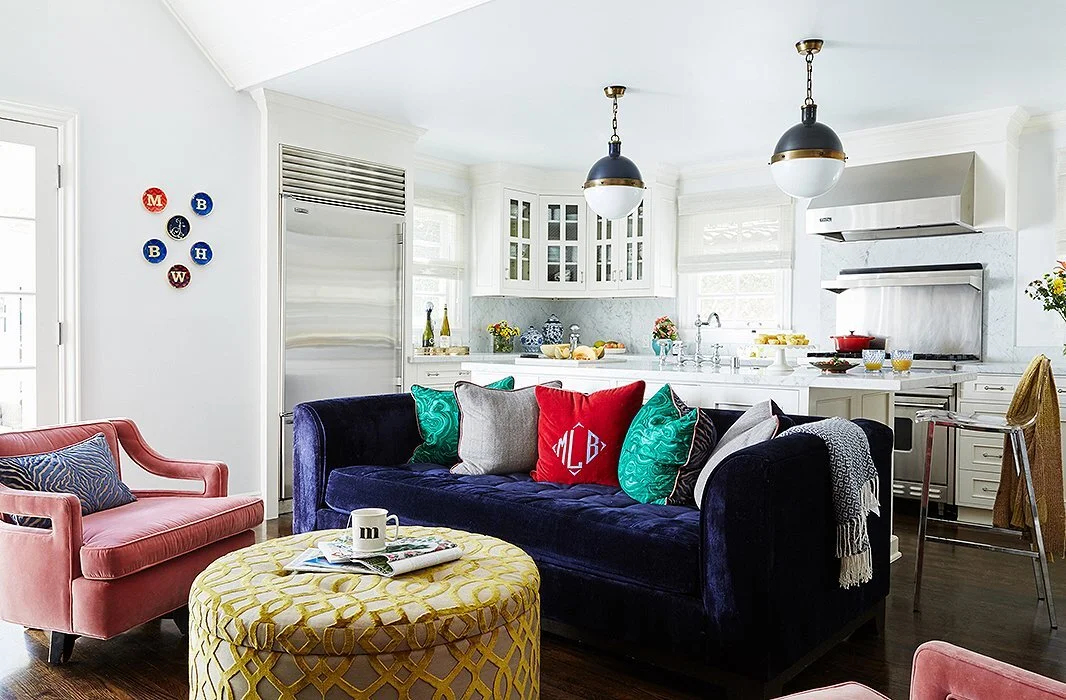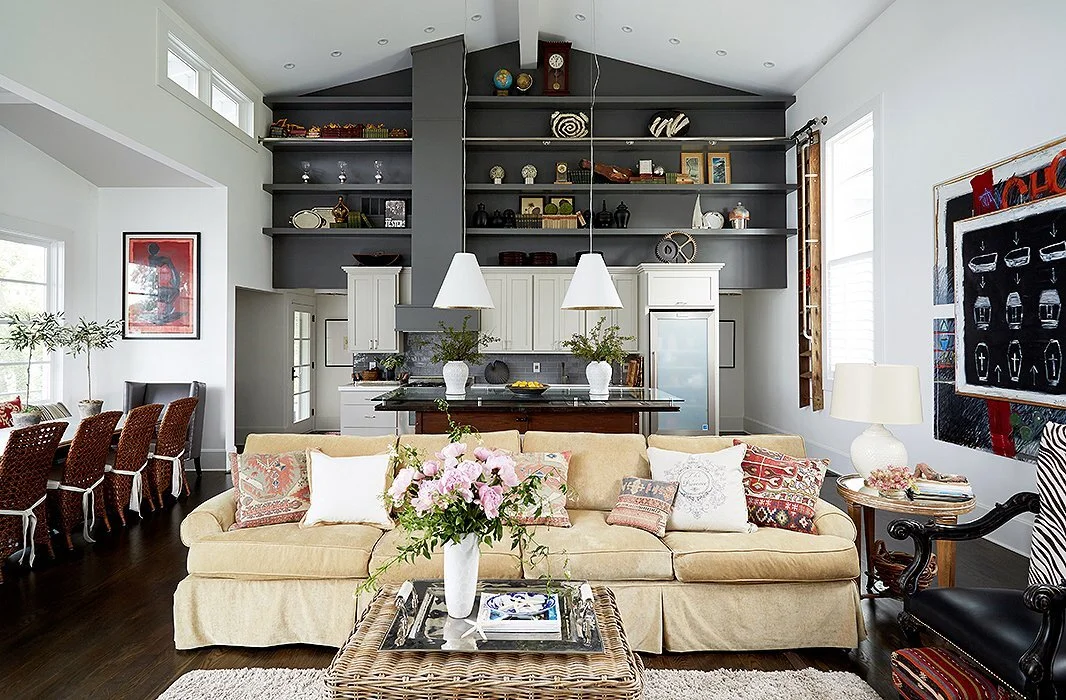Design-Savvy Ideas for Open Floor Plans
As living spaces move toward more-casual open floor plans, you’ll find that they provide endless opportunities for you to get creative with decorating and your furniture arrangements. After all, open floor plans encourage you to create distinct areas, section off cozy corners, or combine what would normally be different rooms, such as your office and your dining area, into one large multipurpose space. There are definite tried-and-true tricks that can help you master your own open floor plan design—and we’ve rounded up a few of our favorite spaces that are sure to guide and inspire you.
Photo by Andreas Mikkel Hansen
Get Set with Some Symmetry
An easy way to tackle an expansive space is to create a balanced look with your larger furniture pieces. Doubling up sofas for a sumptuous seating area and complementing it with a big dining table and matching chairs will instantly play up a symmetrical look and bring order to your room. From there, you can add smaller moments of contrast, such as this rustic retreat’s mismatched trunks and desk and its framed art in groupings of six. Keeping to a palette of neutrals and natural tones will also add to the light, airy vibe of any wide open room.
Photo by Jessica Sample
Make Big with Practical Spaces
Open kitchens make for perfect gathering spots, but there’s no need to fall back on a classic kitchen-dining arrangement. Consider a more convivial approach by turning the kitchen island into an everyday dining surface with barstools and arranging a seating area with deep sofas and chairs just adjacent. The result is a space that is big on everyday comfort and lounging—and feels a little less formal and buttoned-up. Feel free to bring in brights and patterns for your upholstery—or mix in a few stylish stain-resistant designs—to dial up cozy charm in a big space.
Create Cozy Corners
With an open floor plan, you have lots of creative freedom to carve out distinct areas that serve specific purposes. If you’re at a loss, try looking to the corners of your space. For instance, this double wall of windows provides bountiful light perfect for a lush nook heavy with potted greenery, while the corner opposite became ideal for a perpendicular dining area. While your two areas can feel distinctly different, you can also create a more cohesive look with color, such as the blue, white, and natural palette that spans both areas here.
Lay Out Conversation Areas
In open floor plans, rugs are a wonderfully foolproof way to delineate conversation spaces. The large natural-fiber rug in this sitting room provides a firm foundation that ties together the room, while hide rugs layered on top help to demarcate the sleek seating area from the formal piano corner. It’s a particularly clever tactic if your furnishings veer toward the eclectic, as the common thread of layered rugs in each area can help unify the styles and designs.



